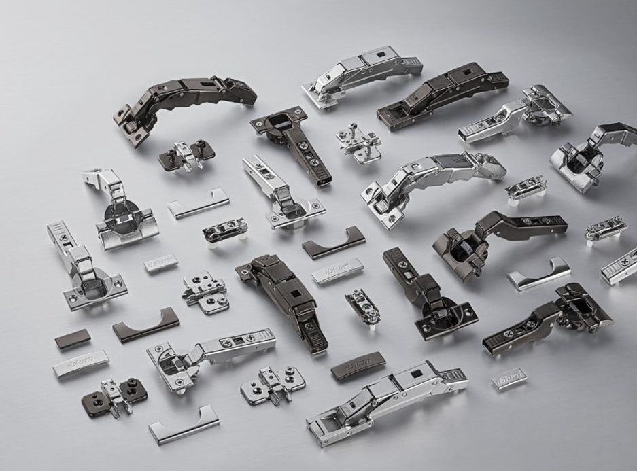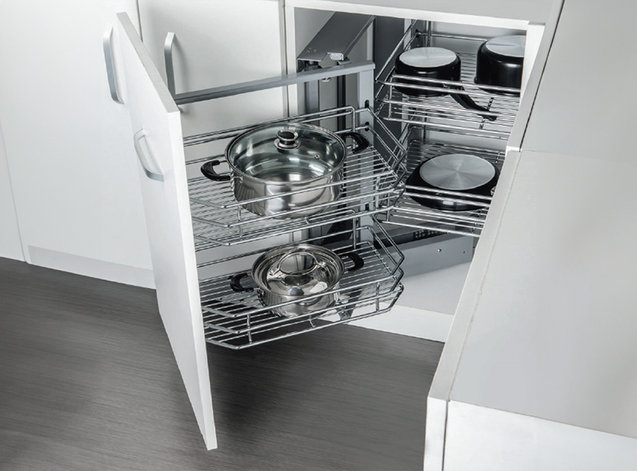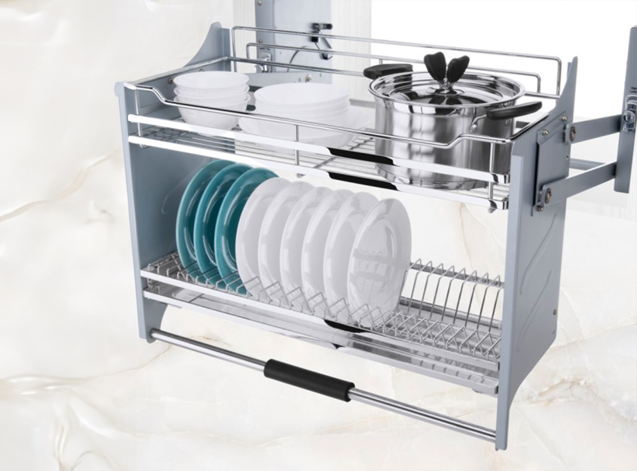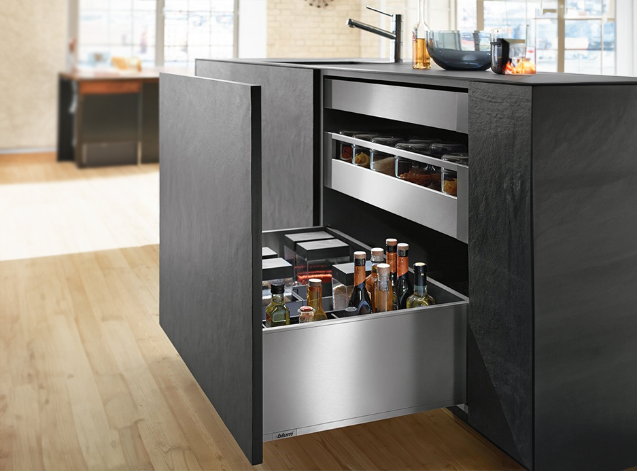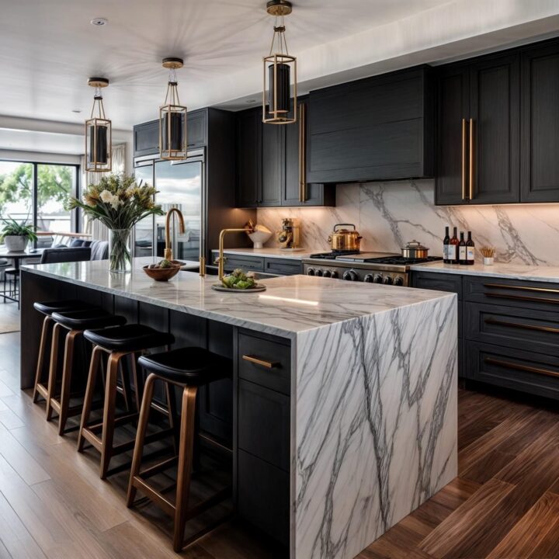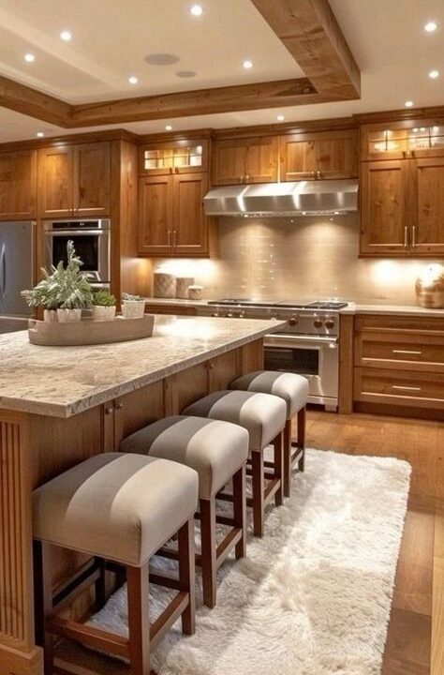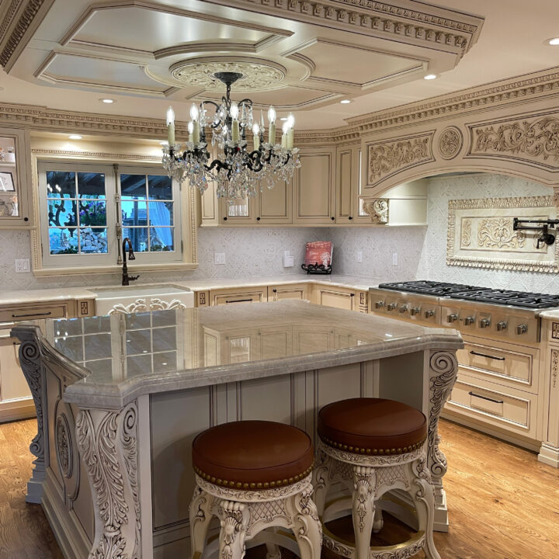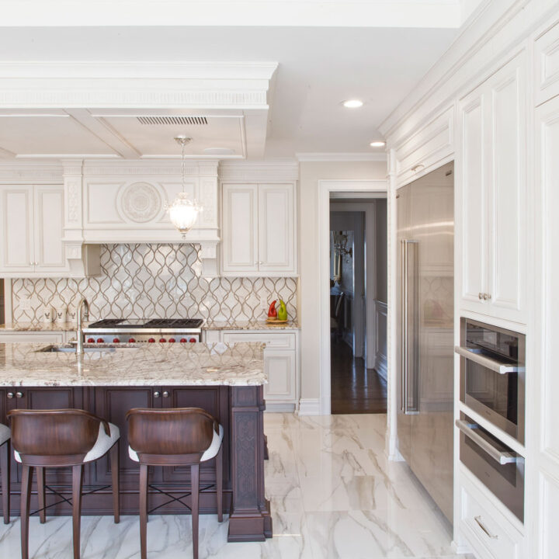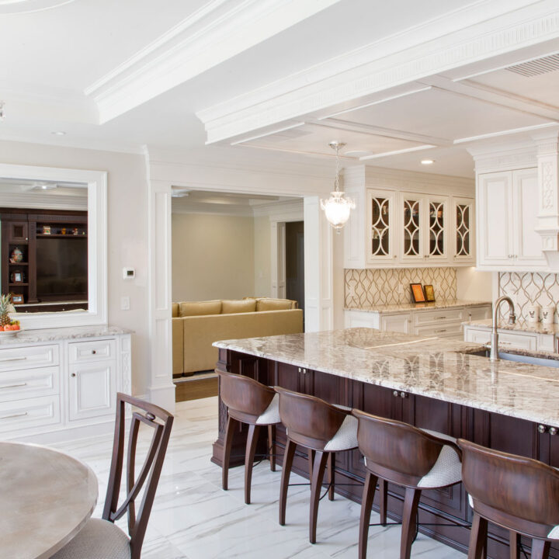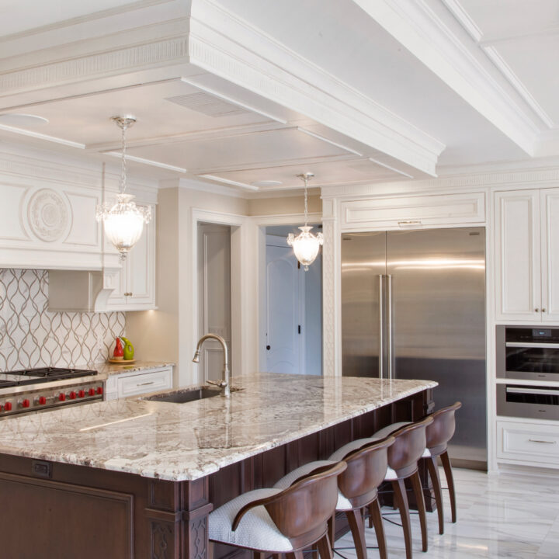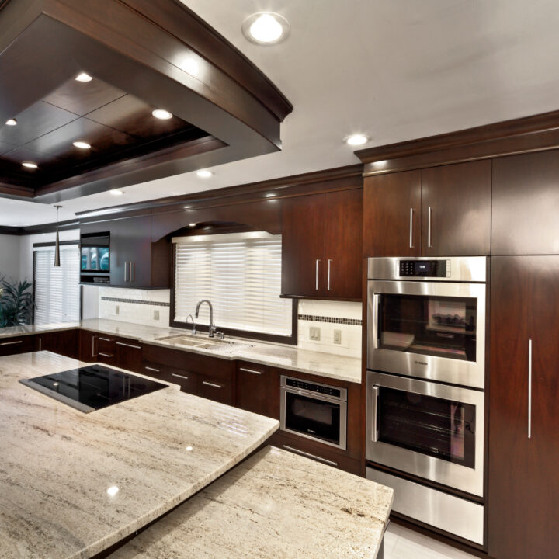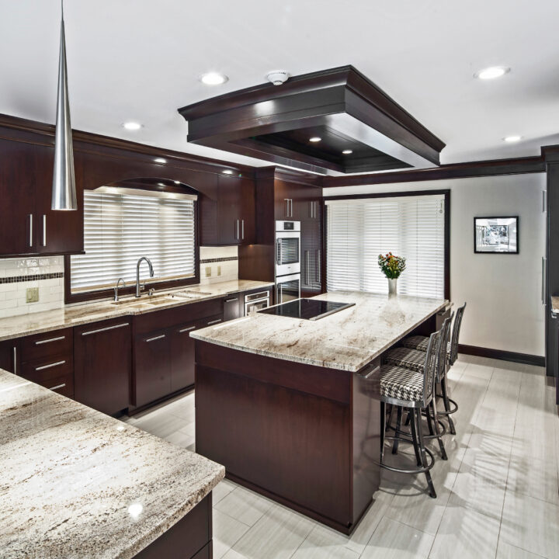Kitchen Design & Fabrication
- Home
- Our Services
- Kitchen Design & Fabrication
Crafting Kitchens That Inspire, Built for Living
At Riyad Gate for Wood Industry, we understand that the kitchen is the heart of every home. That’s why we are dedicated to designing and fabricating kitchens that are not only beautiful but also highly functional. Whether you’re looking for a modern, sleek design or a classic, timeless look, we create kitchens tailored to your lifestyle and needs, using the finest materials and craftsmanship.
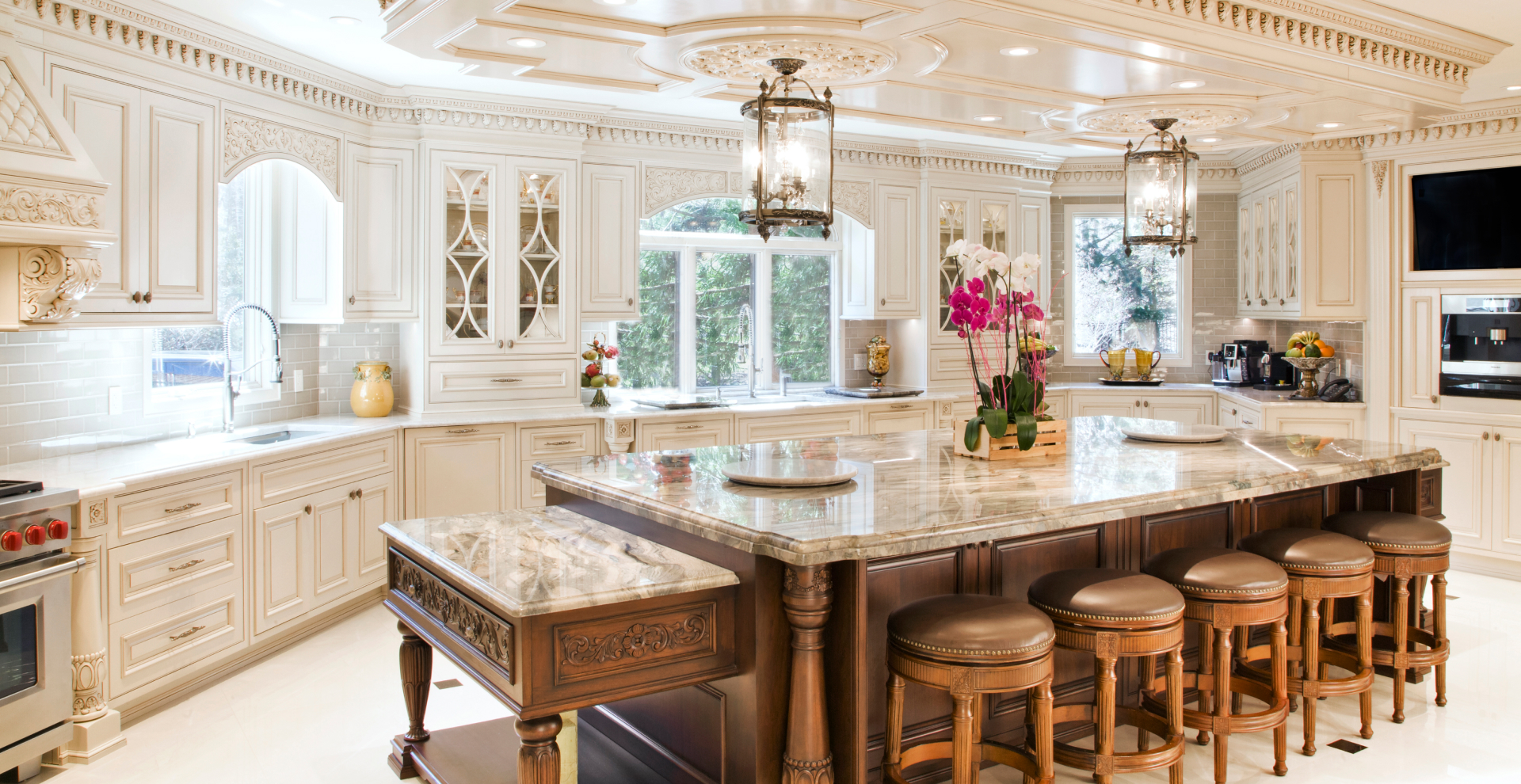
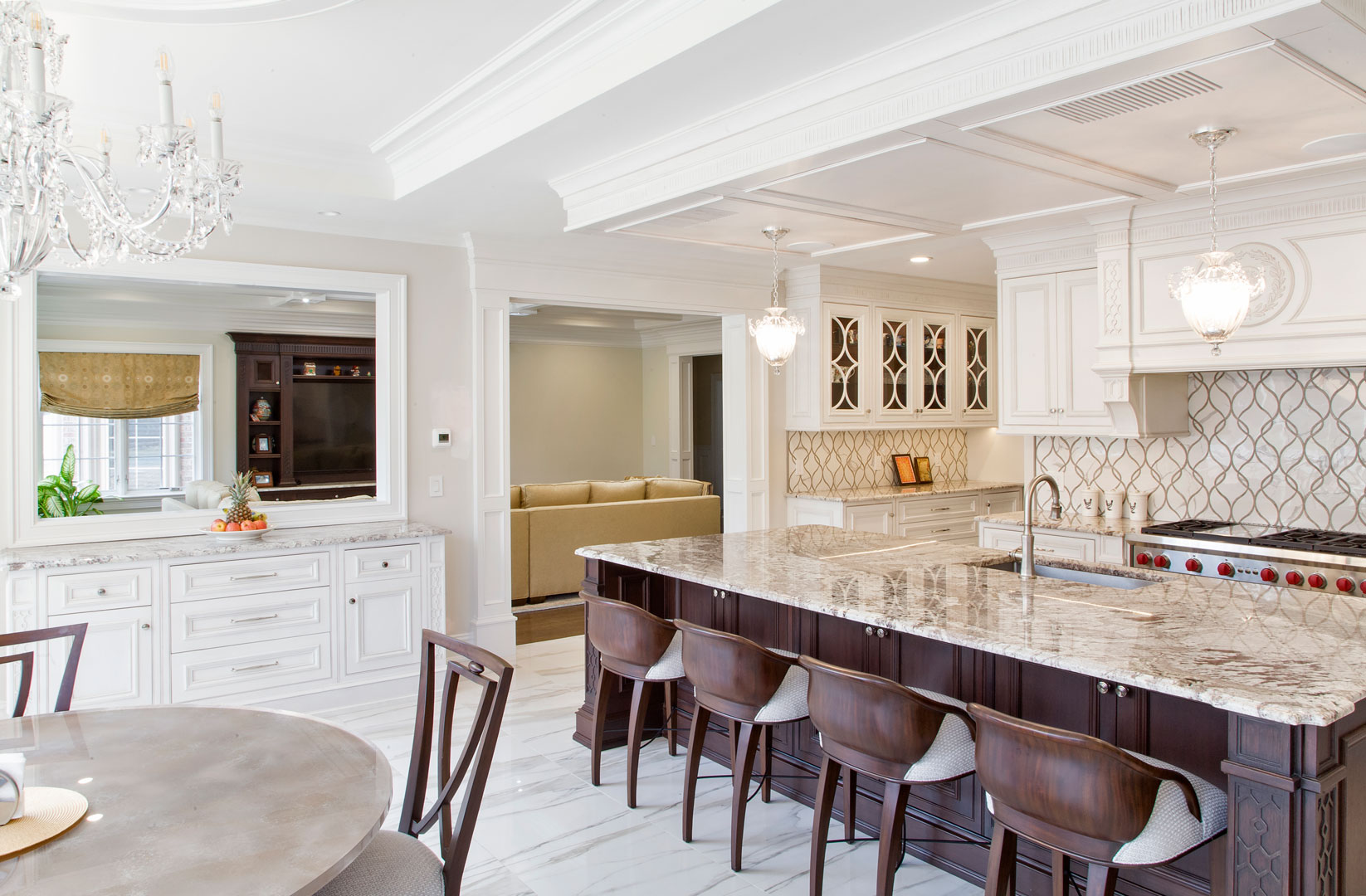
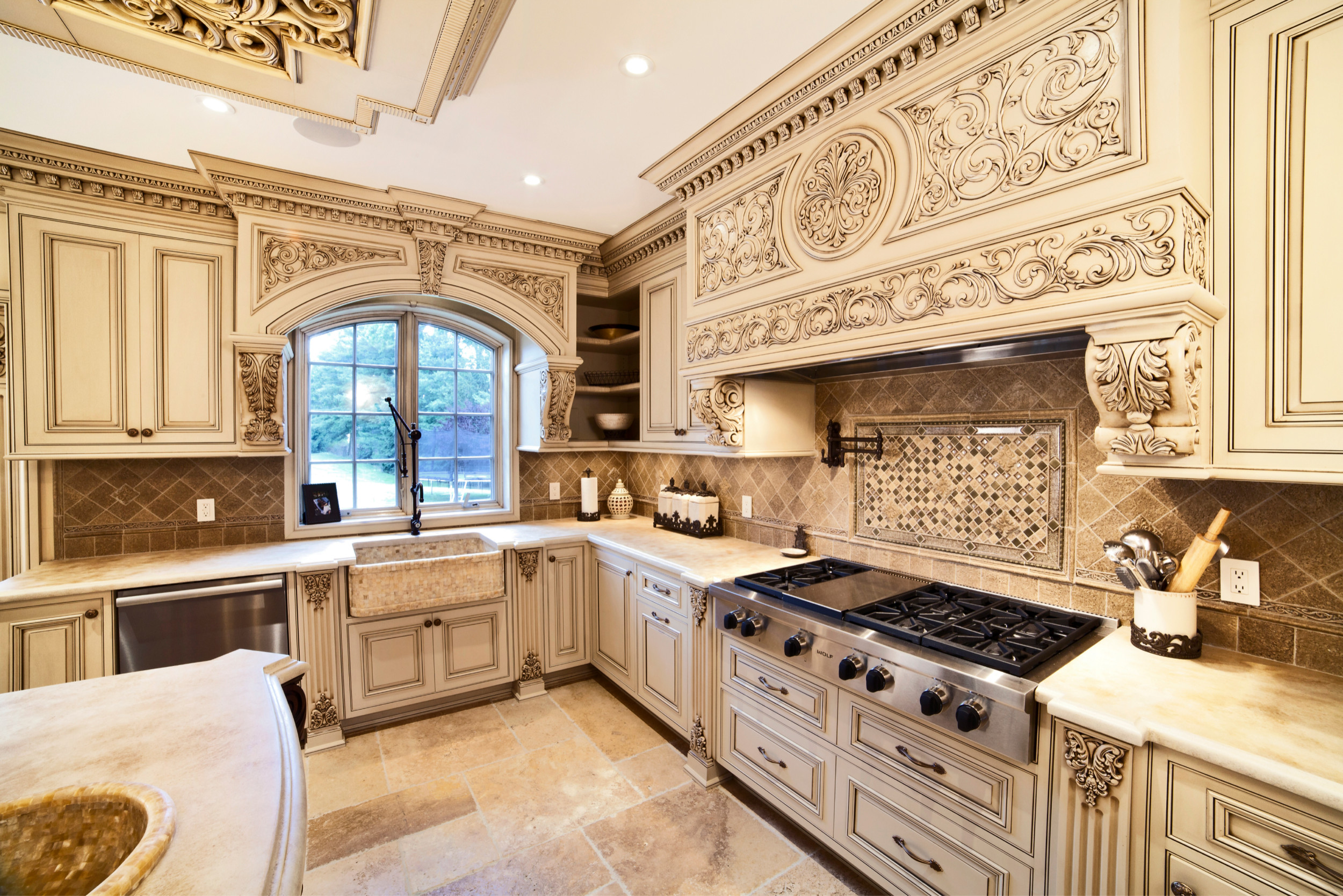
What We Offer
Custom Interior Design Solutions
Whether you’re renovating a single room or designing an entire home, our interior design services are tailored to meet your specific needs. We consider every detail, from color schemes to furniture placement, to create spaces that reflect your style and enhance the functionality of your home.Space Planning & Optimization
Our design team excels in space planning, ensuring that every square meter of your home is utilized effectively. We develop intelligent layouts that prioritize comfort, convenience, and beauty while making the most of your available space.Furniture & Fixture Selection
Choosing the right furniture, fixtures, and finishes is crucial to achieving a harmonious design. We guide you through the selection process, offering expert advice on pieces that match your style and fit perfectly within your space.3D Renderings & Design Visualizations
See your ideas come to life before any construction begins. Our 3D renderings and design visualizations provide a realistic preview of your space, allowing you to fine-tune every detail before making any final decisions.Lighting & Material Consultation
Lighting and materials are key to setting the mood and tone of any room. Our designers help you choose the right lighting and material combinations, ensuring the perfect balance between aesthetics and functionality.Collaboration with Architects & Contractors
We work seamlessly with your architects and contractors to ensure that the design vision is translated into reality. From planning stages to final touches, our team coordinates with all parties involved to deliver a flawless execution of your project.
Our Working Process
-
01
Initial Consultation
-
02
Concept Development
-
03
Design Presentation
-
04
Execution & Coordination
